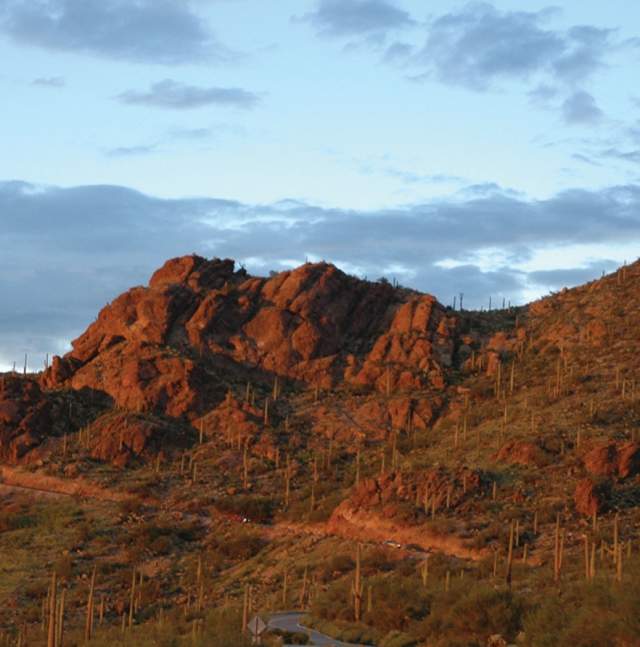Tucson Convention Center
The Tucson Convention Center offers 233,000 square feet of newly renovated space and a newly built DoubleTree by Hilton hotel connected to the convention center. The convention center is home to the Tucson Roadrunners AHL franchise, the Tucson Sugar Skulls IFL and the University of Arizona’s men club hockey team.
Arena
Features
- 29,520 square feet of usable floor space – 246’ x 120’
- Ceiling Height – 48’
- Three locker rooms
- Three star dressing rooms
- Maximum theater/concert style seating capacity – 7,440
- Maximum banquet style capacity – 1,200
- Maximum 10’ x 10’ exhibit booths – 140
- Maximum arena combined with exhibit halls A & B capacity – 10,600
- Enclosed breezeway
Exhibit Halls
Features
- 89,760 square feet (Lower Level)
- Ceiling height – 26″
- Divisible into three sections
- Exhibit Hall A, B & C – 89,760 square feet
- Exhibit Hall A & B or Exhibit Hall B & C – 59,840 square feet
- Exhibit Hall A, Exhibit Hall B, or Exhibit Hall C – 29,920 square feet
- Maximum banquet style capacity in Exhibit Hall A – 700
- Maximum 10’ x 10’ exhibit booths in Exhibit Hall A, B & C – 429
Ballrooms
Features
- 20,164 square feet (Mezzanine Level)
- Ceiling height – 20′
- Divisible into three sections
- Grand Ballroom 20,164 square feet
- Copper Ballroom – 10,082 square feet
- Turquoise or Crystal Ballroom – 5,071 square feet
- Maximum banquet style capacity in Grand Ballroom – 1,200
- Maximum 10’ x 10’ exhibit booths – 111
Tucson Convention Center
With over 205,000 square feet of meeting space, the Tucson Convention Center has the size and flexibility to accommodate every type of meeting, convention, trade show, or banquet event you may be planning. Couple that with our VenueShield classification, the Tucson Convention Center has a Back to Business Plan for you…
You May Also Like...
Eat & Drink
Plenty of cities have great places to eat or go out for a drink, but what makes…
Outdoors
Venture off the beaten path and discover the natural surroundings that make Tucson…
Contact Us
Contact Our Sports Team
Calendar Of Events
Spectator Sports







